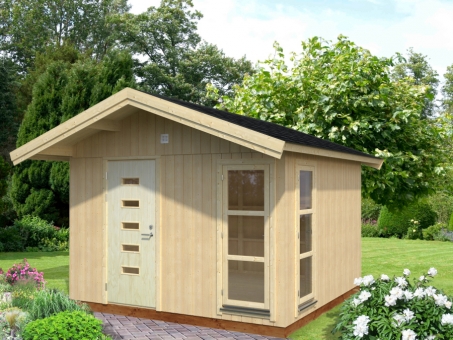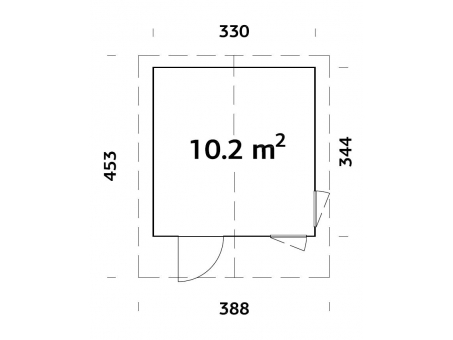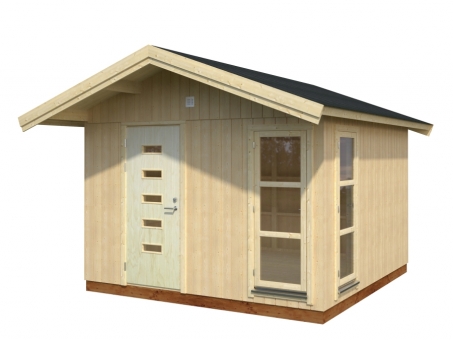
Tallin - Nordic Cabin
Our Tallin is a modular contemporary log cabin that would work equally well as a workshop, daytime retreat, or studio. Using our self-build Quick Fit system, it's easy to assemble, and constructed from 45 x 70mm framing and 18mm external cladding. There's also the option to purchase an 18mm internal cladding kit, or to clad the interior yourself, using plasterboard. The space between exterior and interior cladding is very straightforward to insulate. This modern timber office is intended to be used all year-round - which is why we make it so easy to insulate. We've also put in double glazing - so there's no need for energy or heat to escape through the large three-panel windows and the glass slated door. There're there to let light flow in, not warmth flow out. We supply this contemporary office unpainted, and we recommend that you treat the wood as soon as possible. We've seen a range of paint choices on the Tallin with some beautiful results - from greens that blend into the garden foliage, to more daring Impressionist or Fauvist. The Tallin is a contemporary-style Nordic style Log Cabin with an apex roof. The walls are constructed with 18mm fine sawn cladding which has internal wind protection plastic. The floor is 19mm tongue and groove and the roof is 16mm tongue and groove with the option of felt or shingles covering. The single door has a cylinder lock, wooden sill and a laminated door frame. The twin opening windows feature double glazing with rubber seals throughout. Internal wall cladding, and additional window can be supplied as optional extras. The cabin is supplied unfinished and can be stained or painted in any colour to suit. It has a manufacturer’s 5-year guarantee.
£4,841.00
Please note: We recommend an extractor is fitted to the inside of your cabin if you are considering using the cabin to house a hot tub. We also recommend that the inside of the cabin is protected with a waterproof coating to stop the formation of mildew. Please consider whether the roof beams enable enough clearance for the cover to be removed from your hot tub. If you are fitting a hot tub, please consider there is enough room around the sides and rear of cabin for a cover lifter so you can remove and store the hot tub's lid. Also, that the any steps provided fit around the hot tub.
We will be pleased to assist you with any questions or technical information. We have a free downloadable installation guide for every cabin and offer a professional fitting and installation service. We have given as a guide, how packs of shingles you may need to weatherproof your roof. We also have great package deals on hot tub and cabin/gazebo combinations.
Our professional and experienced fitting team are available to unpack and assemble your building. The Valkea Team will complete the assembly from the first log to the last roof tile and they even take away all packaging.
Please note:
- We will need a level, paved/concrete pad where the cabin is to sited.
- We will expect reasonable access enabling us to manually transport all of the building's materials to your preferred site.
- Delivery and felt is Not included in the price.
| 18+70mm | |
| 330 X 344cm | |
| 214cm | |
| 294cm | |
| 80cm | |
| 10.2M² | |
| 10.2M² | |
| 18.1M² / 20.0º | |
| 16mm | |
| 19mm | |
| 77 X 181cm | |
| 3-9-3mm | |
| Real Double Glass | |
| 57 X 164 (2)cm | |
| Double Glass | |
| Rubber Seals And Silicone (Door/Window) | |
| Nordic Spruce | |
| 6.0X1.2X0.8M | |
| 1050Kg | |
| Boards With Tongue & Groove | |
| Cylinder Lock | |
| Assembly Kit | |
| 5 Years | |
| Ready-Made Wall Sections | |
| Treated Foundation Joists |


