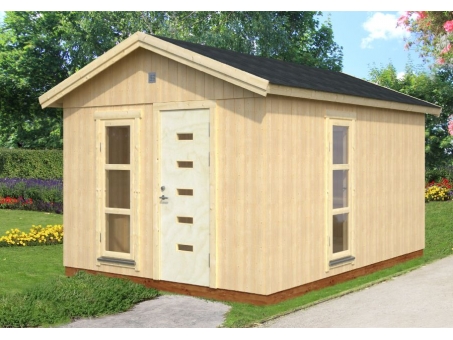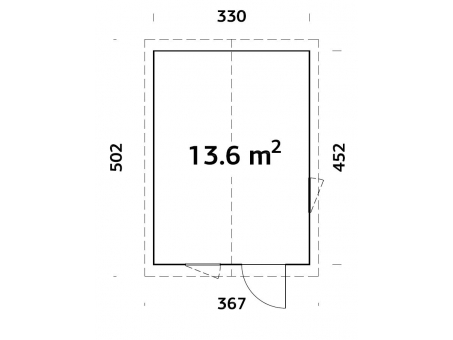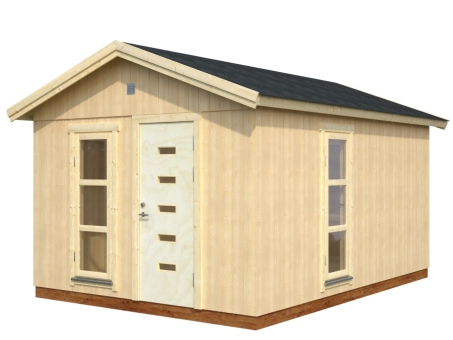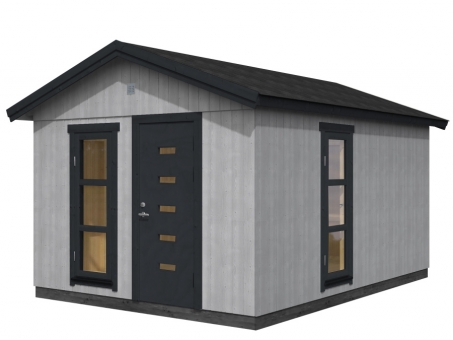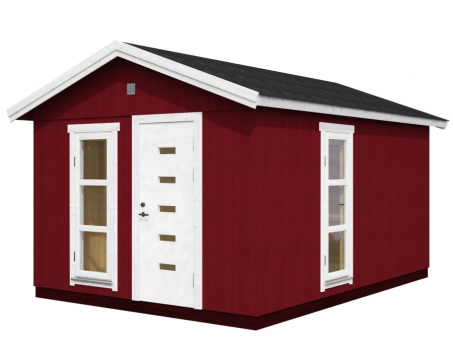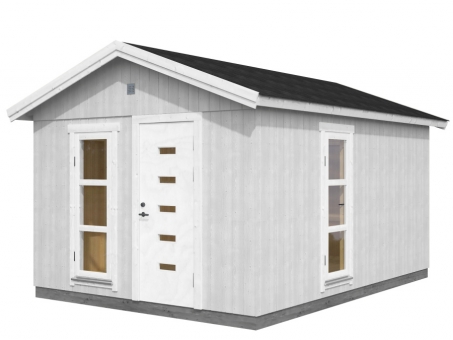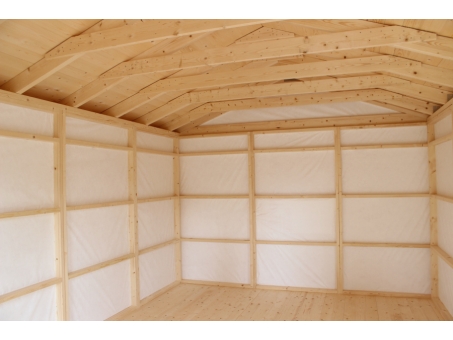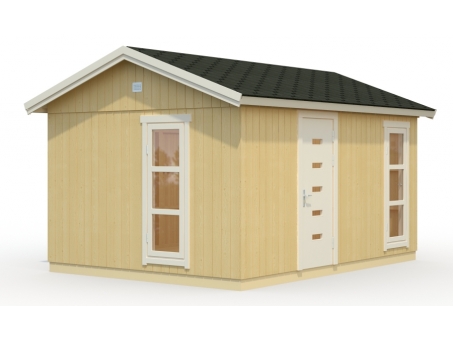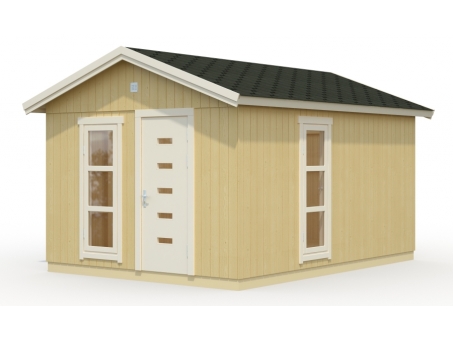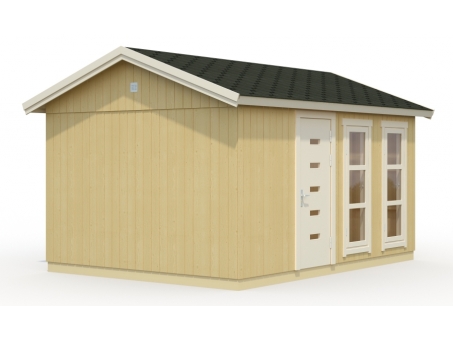
Turku - Log Cottage
New for 2018, this chic and modern Nordic style building breaks the mould of the traditional looking log cabins. There are several remarkable things about the Turku Nordic cabin. For a start, there is the ease of construction: Turku’s pre-fabricated Quick Fit wall elements permit assembly in a few hours only, but we can quote for on-site construction if needed. The design details and thought that's gone into making this sizeable Scandinavian-style shed durable, well-insulated and, above all, enviable. The windows and front door are double-glazed helping to keep warmth in and draughts out. And the roof and floor are made from 19mm dense timber, also ensuring great insulation. And then there's the flexibility, allowing you to tailor the cabin as you want it. You can choose which side you position the windows, for instance, and which type of roof finish you want. You can choose to construct the cabin yourself or ask us to do it for you. And finally, there's the aesthetic. Add a barbecue pit, some Nordic or glamping-style furniture, and some garden lights or candles, and you could well be in the coolest of Nordic TV or film sets - just without the inconvenience of the Scandi noir crime and detectives. All our timber buildings are covered by the Valkea’s Log Cabins 5-year warranty The Turku is designed to be built very easily with minimum effort while still utilising quality materials such as Nordic Spruce and boasting impressive specifications. These include wall elements that are pre-manufactured and feature wind protection plastic, foundation joists that are treated for longevity, and the roof and floor which are made up from tongue & groove boards. From the outside you'll see that hardwearing shingles are used instead of cheaper felt. There is also fine sawn cladding and tilt & turn windows. The environment in the cabin is very pleasant due to double glazing with rubber seals and silicone, so this is a very attractive place in which to spend time and can be used for a variety of activities throughout the year. The Turku Nordic House is a contemporary-style Log Cabin with an apex roof. The walls are constructed with 18mm fine sawn cladding which has internal wind protection plastic. The floor is 19mm tongue and groove and the roof is 16mm tongue and groove with the option of felt or shingles covering. The single door has a cylinder lock, wooden sill and a laminated door frame. The twin opening windows feature double glazing with rubber seals throughout. Internal wall cladding and additional window can be supplied as optional extras. The cabin is supplied unfinished and can be stained or painted in any colour to suit. It has a manufacturer’s 5-year guarantee.
£4,841.00
Please note: We recommend an extractor is fitted to the inside of your cabin if you are considering using the cabin to house a hot tub. We also recommend that the inside of the cabin is protected with a waterproof coating to stop the formation of mildew. Please consider whether the roof beams enable enough clearance for the cover to be removed from your hot tub. If you are fitting a hot tub, please consider there is enough room around the sides and rear of cabin for a cover lifter so you can remove and store the hot tub's lid. Also, that the any steps provided fit around the hot tub.
We will be pleased to assist you with any questions or technical information. We have a free downloadable installation guide for every cabin and offer a professional fitting and installation service. We have given as a guide, how packs of shingles you may need to weatherproof your roof. We also have great package deals on hot tub and cabin/gazebo combinations.
Our professional and experienced fitting team are available to unpack and assemble your building. The Valkea Team will complete the assembly from the first log to the last roof tile and they even take away all packaging.
Please note:
- We will need a level, paved/concrete pad where the cabin is to sited.
- We will expect reasonable access enabling us to manually transport all of the building's materials to your preferred site.
- Delivery and felt is Not included in the price.
| 18+70mm | |
| 330 X 452cm | |
| 203cm | |
| 297cm | |
| 13.6M² | |
| 35.2M³ | |
| 19.5M² / 20.0º | |
| 19mm | |
| 77 X 191cm | |
| 3-9-3mm | |
| Real Double Glass | |
| 57 X 164 (2)cm | |
| Double Glass | |
| Rubber Seals And Silicone (Door/Window) | |
| Nordic Spruce | |
| 6.2X1.2X1.0M | |
| 2450Kg | |
| Boards With Tongue & Groove | |
| Cylinder Lock | |
| Assembly Kit | |
| 5 Years | |
| Ready-Made Wall Sections | |
| Treated Foundation Joists |
