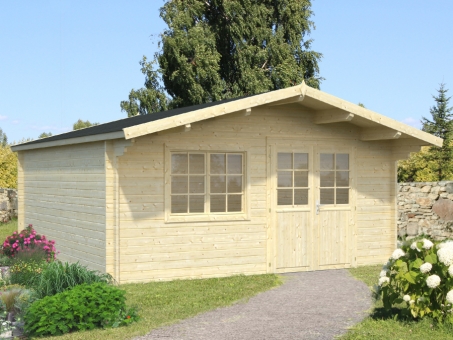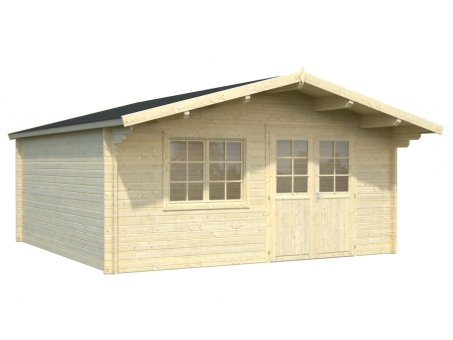
San Francisco - Log Cabin
With 3 clear walls for storage, as well as partially glazed double doors, fitted with a cylinder lock which lead you into the light and airy interior where further light floods in through the glazed double tilt and turn opening windows. The window features a discrete gutter designed to prevent water seepage and damage. For increased strength and improved resistance to adverse reactions to extreme temperatures, such as warping or cracking, the door frames are laminated in construction. The low door sill also features a stainless-steel cover to protect wood from damage in this high wear area. The cabin is supplied untreated with a five-year guarantee. We advise that you apply an initial anti-fungal treatment to the log cabin, once built, and do so annually thereafter to support the guarantee. Alternatively, paint could be applied for a more individual style. A high quality 19mm Nordic Spruce floor is an optional extra which can be added to this cabin, providing a stylish finishing touch. • 5-year manufacturer's guarantee • High quality 40mm Nordic Spruce interlocking logs • 19mm tongue and groove roof • Real glass windows and glazing to door with a laminated door finish, providing enhanced resistance to cracking and extreme temperatures • Real glass tilt and turn style window • Window gutter preventing water seepage and damage • Low door sill, covered with stainless steel • 19mm tongue and groove flooring is an optional extra • *** Please note that NO ROOF COVERING is included, please select from the accessory options ***
£4,791.00
Please note: We recommend an extractor is fitted to the inside of your cabin if you are considering using the cabin to house a hot tub. We also recommend that the inside of the cabin is protected with a waterproof coating to stop the formation of mildew. Please consider whether the roof beams enable enough clearance for the cover to be removed from your hot tub. If you are fitting a hot tub, please consider there is enough room around the sides and rear of cabin for a cover lifter so you can remove and store the hot tub's lid. Also, that the any steps provided fit around the hot tub.
We will be pleased to assist you with any questions or technical information. We have a free downloadable installation guide for every cabin and offer a professional fitting and installation service. We have given as a guide, how packs of shingles you may need to weatherproof your roof. We also have great package deals on hot tub and cabin/gazebo combinations.
Our professional and experienced fitting team are available to unpack and assemble your building. The Valkea Team will complete the assembly from the first log to the last roof tile and they even take away all packaging.
Please note:
- We will need a level, paved/concrete pad where the cabin is to sited.
- We will expect reasonable access enabling us to manually transport all of the building's materials to your preferred site.
- Delivery and felt is Not included in the price.
| 40mm | |
| 480 X 480cm | |
| 500 X 500cm | |
| 205cm | |
| 270cm | |
| 90cm | |
| 22.3M³ | |
| 29.2M² / 14.9º | |
| 19mm | |
| Option | |
| 151 X 186cm | |
| 4mm | |
| 119 X 89cm | |
| 4mm | |
| Tilt And Turn | |
| Window With Water Gutter | |
| Nordic Spruce | |
| 6.0X1.2X0.6M | |
| 1200Kg | |
| Logs With Chalet-Cut (Better Protection Against Wind And Rain) | |
| Boards With Tongue & Groove | |
| Laminated Door Frame | |
| Low Door Sill, Covered With Stainless Steel | |
| Cylinder Lock | |
| Tilt And Turn | |
| Wind Braces | |
| Assembly Kit | |
| 5 Years |


