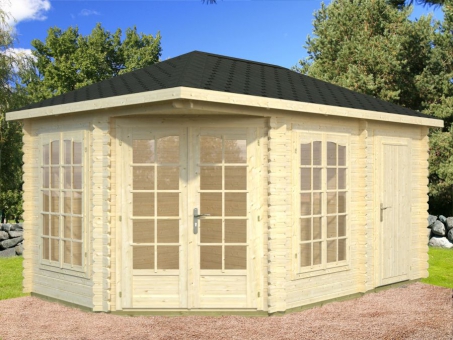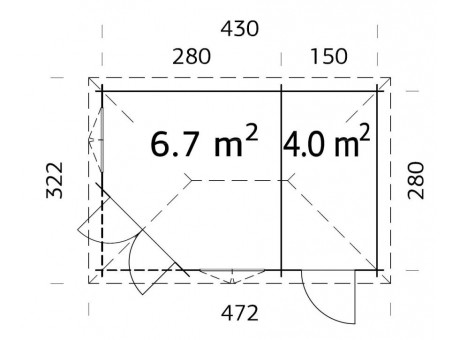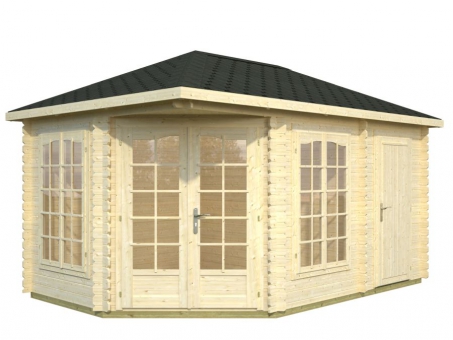
Ohio - Pavillion
The Ohio corner log cabin is the perfect size to fit into corners of gardens where space is an issue. Designed to be long lasting, these corner log cabins have an incredible build. First of all, the timber used to manufacture the log cabins is a Nordic spruce, an expensive timber, the price reflecting its extremely tough and long-lasting qualities. The build consists of the wall and roof/floor panels made from a tough tongue and groove build, giving these corner log cabins a weatherproof shell meaning you can furnish the cabin with peace of mind. The base has added floor joists that are pressure treated which means the floor never touches the soil layer which causes base rot. Lighting inside the wall cabin is no issue thanks to the huge single glazed, real glass windows. Light flows in illuminating the interior for safe use and when ventilation is required, the windows open very easily allowing fresh air in. The double doors on the front of these corner log cabins are made from a solid timber, glazed for added attractiveness and uses a cylinder lock to keep securely shut, giving you peace of mind especially at night. The log cabin is delivered un-treated meaning some preservative needs to be applied to the exterior to give a solid resistance to damage from weathering. Assembly is straight forward and with a few pairs of hands, will not take up the entire day. The assembly kit that is supplied with delivery has everything needed for a fast delivery and the instruction manual means building your corner log cabins is extremely straightforward.
£3,983.00
Please note: We recommend an extractor is fitted to the inside of your cabin if you are considering using the cabin to house a hot tub. We also recommend that the inside of the cabin is protected with a waterproof coating to stop the formation of mildew. Please consider whether the roof beams enable enough clearance for the cover to be removed from your hot tub. If you are fitting a hot tub, please consider there is enough room around the sides and rear of cabin for a cover lifter so you can remove and store the hot tub's lid. Also, that the any steps provided fit around the hot tub.
We will be pleased to assist you with any questions or technical information. We have a free downloadable installation guide for every cabin and offer a professional fitting and installation service. We have given as a guide, how packs of shingles you may need to weatherproof your roof. We also have great package deals on hot tub and cabin/gazebo combinations.
Our professional and experienced fitting team are available to unpack and assemble your building. The Valkea Team will complete the assembly from the first log to the last roof tile and they even take away all packaging.
Please note:
- We will need a level, paved/concrete pad where the cabin is to sited.
- We will expect reasonable access enabling us to manually transport all of the building's materials to your preferred site.
- Delivery and felt is Not included in the price.
| 28mm | |
| 430 X 280cm | |
| 430 X 280cm | |
| 217cm | |
| 285cm | |
| 6.7+4.0M² | |
| 17.2+9.9M³ | |
| 16.9M² / 25.0º | |
| 16mm | |
| 19mm | |
| 73 X 181, 134 X 180cm | |
| 3-6-3mm | |
| Real Double Glass | |
| 90 X 144 (2)cm | |
| Double Glass | |
| Rubber Seals And Silicone (Door/Window) | |
| Nordic Spruce | |
| 6.0X1.2X0.6M | |
| 1100Kg | |
| Logs With Chalet-Cut (Better Protection Against Wind And Rain) | |
| Boards With Tongue & Groove | |
| Laminated Door Frame | |
| Low Door Sill, Covered With Stainless Steel | |
| Cylinder Lock | |
| Wind Braces | |
| Assembly Kit | |
| 5 Years | |
| Treated Foundation Joists |


