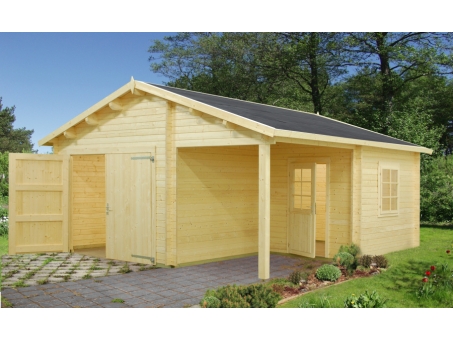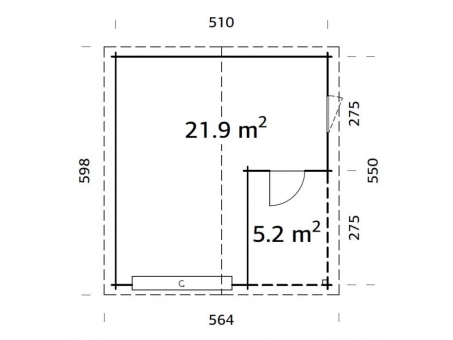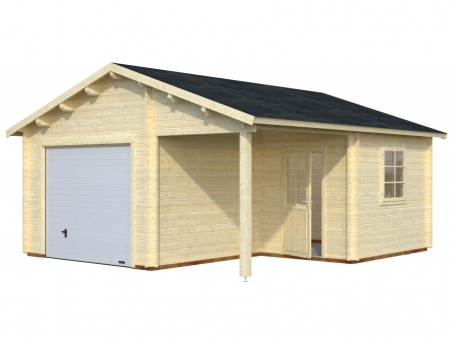
Indiana 3 - With Up & Over Door - Gym
Garage' is possibly an inadequate description for the Indiana 3 because it's so much more than that. On the garage part, there's space for most sizes of car, with no tight squeezes to threaten your wing mirrors. So that's the timber garage. But then look sideways. To the right or the left - it's your choice - there is a storage section for everything else. It could be bikes, tools, a workbench, or sundry lawnmowers, strimmers and garden furniture. The separate front door makes it easier to get at things - so the kids can get their bikes out without scratching the side of the car. The timber canopy on the storage side increases the practicality - you can leave your wellingtons there, park the wheelbarrow, or store a barbecue out of the rain. On the specs side, the walls are 44mm high-quality Nordic spruce throughout. As well as being attractive to look at, it's durable and dense, with fine insulation properties. The roof is also solid timber, 19mm thick. All windows are double-glazed. The Indiana 3 comes with a solid timber-clad up-and-over door. To maximise the versatility of the design, the entrance and window can be placed on either side of the timber cabin. The Indiana 3 is easy to construct yourself even if your DIY experience is restricted. However, we have an on-site construction service if you'd prefer someone else to do the graft. We'd be delighted to give you more details about this - or other aspects of our log cabins and timber garages.
£7,099.00
Please note: We recommend an extractor is fitted to the inside of your cabin if you are considering using the cabin to house a hot tub. We also recommend that the inside of the cabin is protected with a waterproof coating to stop the formation of mildew. Please consider whether the roof beams enable enough clearance for the cover to be removed from your hot tub. If you are fitting a hot tub, please consider there is enough room around the sides and rear of cabin for a cover lifter so you can remove and store the hot tub's lid. Also, that the any steps provided fit around the hot tub.
We will be pleased to assist you with any questions or technical information. We have a free downloadable installation guide for every cabin and offer a professional fitting and installation service. We have given as a guide, how packs of shingles you may need to weatherproof your roof. We also have great package deals on hot tub and cabin/gazebo combinations.
Our professional and experienced fitting team are available to unpack and assemble your building. The Valkea Team will complete the assembly from the first log to the last roof tile and they even take away all packaging.
Please note:
- We will need a level, paved/concrete pad where the cabin is to sited.
- We will expect reasonable access enabling us to manually transport all of the building's materials to your preferred site.
- Delivery and felt is Not included in the price.
| 44mm | |
| 510 X 550cm | |
| 530 X 570cm | |
| 228cm | |
| 314cm | |
| 21.9M² | |
| 60.0M³ | |
| 35.4M² / 18.7º | |
| 19mm | |
| 74 X 175, 225 X 194 cm | |
| 78 X 89cm | |
| Double Glass | |
| Rubber Seals And Silicone (Door/Window) | |
| Nordic Spruce | |
| 6.0X1.2X0.8; 2.4X0.4X0.7M | |
| 1800Kg | |
| Logs With Chalet-Cut (Better Protection Against Wind And Rain) | |
| Boards With Tongue & Groove | |
| Laminated Door Frame | |
| Cylinder Lock | |
| Wind Braces | |
| Assembly Kit | |
| 5 Years |


