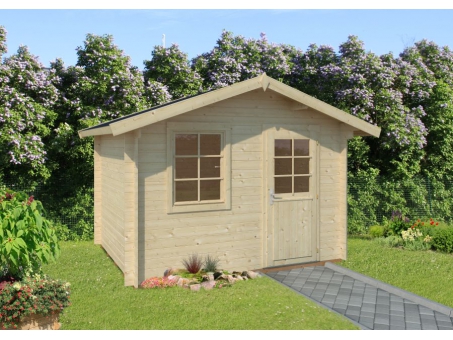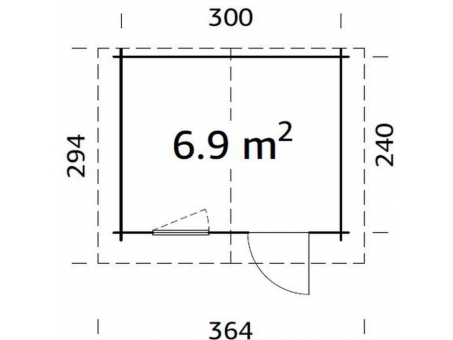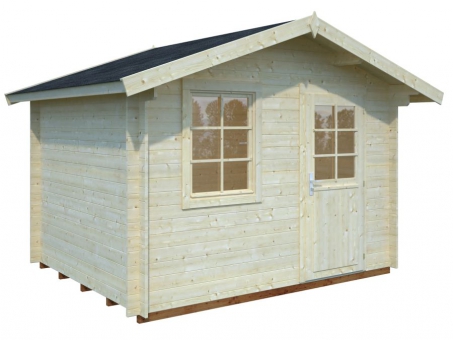
Atlanta 1 - Log Cabin
The Atlanta 1i is a traditional cabin that will offer space outdoors to relax, escape the hustle and bustle of the house or even work/work out. The cabin has a traditional design and stands proud in any garden. The timber used is cut into the thick 28mm planks that are chalet cut which interlock much tighter and therefore more protected from the outside weathers. The roof is made from 19mm thick tongue and groove cladding. The roof features a front overhang, and this keeps the front gable and door dry and shelter for a bench or BBQ. The Atlanta 1 has a single front door which is used to access the spacious interior. The door is glazed with a premium thick glass that acts as a light source to the inside. The door also features a cylinder lock that will protect the inside of the cabin and deter thefts etc. The door frame is made from laminated timber and has a seal to stop draughts as well as a stainless-steel door sill. Adjacent to the door is a large opening window which is also glazed from the same 4mm thick glass and this allows in even more light giving he cabin a warm and spacious feel. Fresh air also flows through when the window is opened and keeps the cabin smelling clean and stops all foul smells. To stabilise the entire cabin, pressure treated floor joists are implemented and this will keep the cabins floor from becoming damaged. The assembly of the Atlanta 1 will take only a few hours with the help of a few hands and thanks to the simple design and a clever instruction manual, the cabin will be standing hassle free. We advise that you treat the cabin annually as this will prevent the fast on set of rot and other damage. PLEASE NOTE THAT NO ROOF COVERING IS INCLUDED, PLEASE SELECT FROM THE REQUIREMENTS ABOVE
£2,056.00
Please note: We recommend an extractor is fitted to the inside of your cabin if you are considering using the cabin to house a hot tub. We also recommend that the inside of the cabin is protected with a waterproof coating to stop the formation of mildew. Please consider whether the roof beams enable enough clearance for the cover to be removed from your hot tub. If you are fitting a hot tub, please consider there is enough room around the sides and rear of cabin for a cover lifter so you can remove and store the hot tub's lid. Also, that the any steps provided fit around the hot tub.
We will be pleased to assist you with any questions or technical information. We have a free downloadable installation guide for every cabin and offer a professional fitting and installation service. We have given as a guide, how packs of shingles you may need to weatherproof your roof. We also have great package deals on hot tub and cabin/gazebo combinations.
Our professional and experienced fitting team are available to unpack and assemble your building. The Valkea Team will complete the assembly from the first log to the last roof tile and they even take away all packaging.
Please note:
- We will need a level, paved/concrete pad where the cabin is to sited.
- We will expect reasonable access enabling us to manually transport all of the building's materials to your preferred site.
- Delivery and felt is Not included in the price.
| 28mm | |
| 300 X 240cm | |
| 320 X 260cm | |
| 194cm | |
| 254cm | |
| 6.9M² | |
| 15.2M³ | |
| 11.0M² / 18.5° | |
| 19mm | |
| 73 X 175cm | |
| 4mm | |
| 66 X 89cm | |
| 4mm | |
| Tilt And Turn | |
| Window With Water Gutter | |
| Nordic Spruce | |
| 3.2X1.2X0.7M | |
| 600Kg | |
| Logs With Chalet-Cut (Better Protection Against Wind And Rain) | |
| Boards With Tongue & Groove | |
| Laminated Door Frame | |
| Low Door Sill, Covered With Stainless Steel | |
| Cylinder Lock | |
| Wind Braces | |
| Assembly Kit | |
| 5 Years | |
| Treated Foundation Joists |


